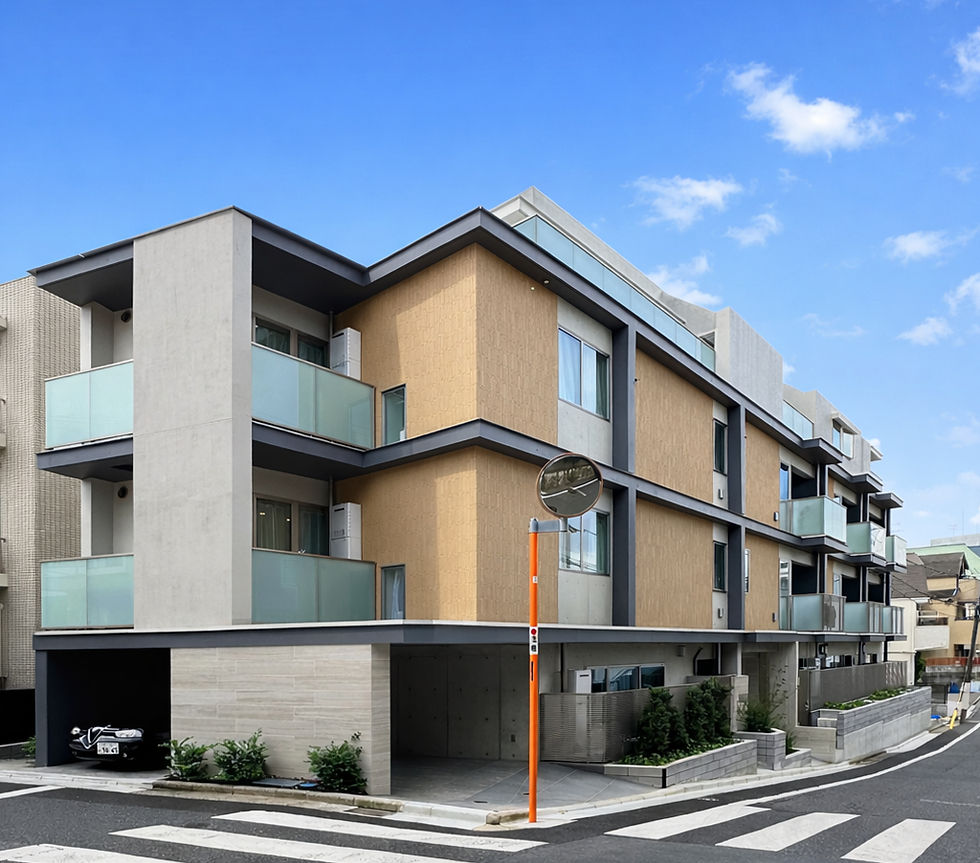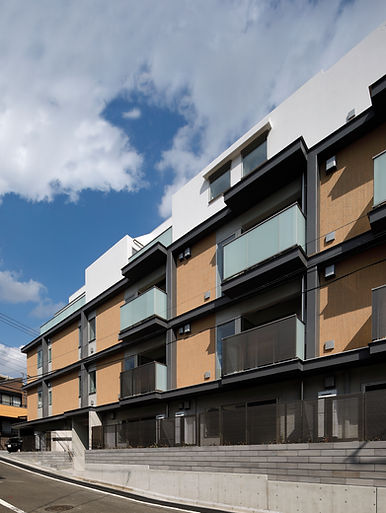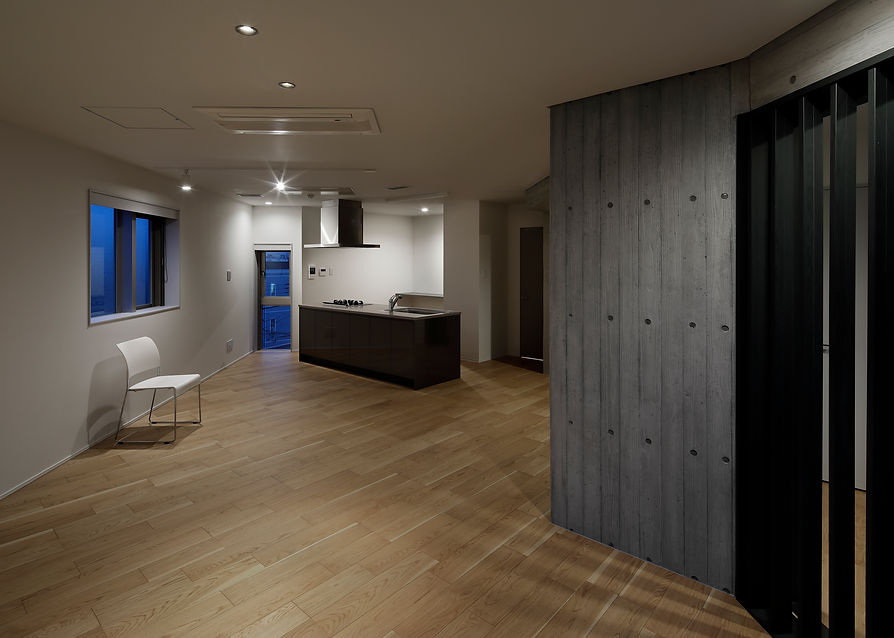Hasegawa Design

防音賃貸レジデンス Preferred Senzoku


■ Features
★Soundproof/silent rooms are designed with consideration for a good relationship with the living room.
★ Layout and floor plan that analyzes the relationship with the neighborhood and extends the line of sight to the distance.
★ Unique rooms are set up on the top floor. Provides a rhythmic look to the cityscape.
★ As a countermeasure against the coronavirus, small measures have been taken in various places, such as installing hooks for receiving parcels on the side of the residence.
■ Features
★Soundproof/silent rooms are designed with consideration for a good relationship with the living room.
★ Layout and floor plan that analyzes the relationship with the neighborhood and extends the line of sight to the distance.
★ Unique rooms are set up on the top floor. Provides a rhythmic look to the cityscape.
★ As a countermeasure against the coronavirus, small measures have been taken in various places, such as installing hooks for receiving parcels on the side of the residence.




■ Features
★Soundproof/silent rooms are designed with consideration for a good relationship with the living room.
★ Layout and floor plan that analyzes the relationship with the neighborhood and extends the line of sight to the distance.
★ Unique rooms are set up on the top floor. Provides a rhythmic look to the cityscape.
★ As a countermeasure against the coronavirus, small measures have been taken in various places, such as installing hooks for receiving parcels on the side of the residence.
■ Features
★Soundproof/silent rooms are designed with consideration for a good relationship with the living room.
★ Layout and floor plan that analyzes the relationship with the neighborhood and extends the line of sight to the distance.
★ Unique rooms are set up on the top floor. Provides a rhythmic look to the cityscape.
★ As a countermeasure against the coronavirus, small measures have been taken in various places, such as installing hooks for receiving parcels on the side of the residence.
■ Features
★Soundproof/silent rooms are designed with consideration for a good relationship with the living room.
★ Layout and floor plan that analyzes the relationship with the neighborhood and extends the line of sight to the distance.
★ Unique rooms are set up on the top floor. Provides a rhythmic look to the cityscape.
★ As a countermeasure against the coronavirus, small measures have been taken in various places, such as installing hooks for receiving parcels on the side of the residence.


■ Features
★Soundproof/silent rooms are designed with consideration for a good relationship with the living room.
★ Layout and floor plan that analyzes the relationship with the neighborhood and extends the line of sight to the distance.
★ Unique rooms are set up on the top floor. Provides a rhythmic look to the cityscape.
★ As a countermeasure against the coronavirus, small measures have been taken in various places, such as installing hooks for receiving parcels on the side of the residence.
■ Features
★Soundproof/silent rooms are designed with consideration for a good relationship with the living room.
★ Layout and floor plan that analyzes the relationship with the neighborhood and extends the line of sight to the distance.
★ Unique rooms are set up on the top floor. Provides a rhythmic look to the cityscape.
★ As a countermeasure against the coronavirus, small measures have been taken in various places, such as installing hooks for receiving parcels on the side of the residence.

■ Building overview
Soundproof Rental Residence Preferred Senzoku
Address: 2-32-14 Kitasenzoku, Ota-ku, Tokyo
Site area: 491.74 m2|Described area: 1032 m2
Reinforced concrete | Wall structure | 4 stories | Pile foundation
All 17 units。

■PLAN




Living room and open air terrace in room 402












■CONCEPT

A life with a soundproof room that responds to future lifestyles
Enjoy music and movies at a loud volume such as playing musical instruments and singing,
Enjoy light exercise such as yoga
Work comfortably as a remote office,
As a secret base, hobby room, and workspace for adults
Soundproof rooms are available.
Those who want to sleep quietly away from the noise of everyday life
It also supports restful sleep for small children.
Produces a life scene created by tranquility.
By living here, you will be able to improve your living value like never before.




■ Soundproofing structure and soundproofing performance

● Planning and design supervision|Junji Hasegawa(architect)
Special thanks
● Implementation design and design supervision support | Rie Hasegawa, Junko Shiraishi
●Structural design|Zouken Sekkei, Mr. Miyoshi, Mr. Nagakura
●Equipment Design | Equipment CAD Center, Mr. Tagomori
●Soundproof design and construction | Showa Acoustic, representative, Mr. Tsue, Mr. Tobu, Mr. Honda
●Main body construction|Taisei Yulek, Mr. Takeda, Mr. Sano, Mr. Higa, Mr. Matsumoto
● Application-related support | Chokai Sekkei, Mr. Watanabe, Mr. Imai
● Leasing | Mitsui Residential Lease | Mr. Hikage and Mr. Fujimoto
■ History
The concept of SHINKA, a soundproof rental residence designed in Hatchobori/Shinkawa and completed four and a half years ago, resonated with me.
From clients to music lovers and people seeking new life values,
We received a request for planning and design, and planning began in the middle of 2020.
■ SHINKA
https://www.ic-style.com/shinka
It was just around the time that the impact of the corona virus began to be felt in Japan as well.
After that, due to the wood shock, the world situation despite the severe construction environment due to rising material prices, the demolition of existing buildings, the preparation of sites with large differences in level, and construction of new buildingsis started.
As a result, we were able to keep the budget within our expectations and start moving in within the fiscal year.
The architecture was completed by working together to overcome this difficult period.
This is all thanks to the owner who fully agreed with the design and the many project collaborators.
I would like to take this opportunity to thank you.






Hasegawa Architectural Design Office
|Hasegawa Design JP
〒104-0033
東京都中央区新川2-19-8 SHINKA 11階
SHINKA11F,2-19-8 Shinkawa,Chuo-ku, Tokyo
